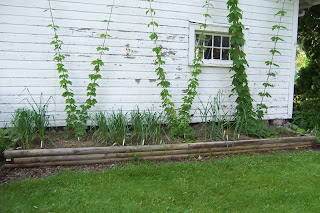What is behind curtain #3??
Time for the ribbon cutting ceremony???
I feel like I should be doing a great unveling of a studio all redone - with everything in it's place, no clutter, nothing on the table, and all my intended revamps completed.
That isn't quite the case -but as I can't wait any longer, I will show you the highlights of what IS done.
The Table(s):
Thanks to an angel on the internet and the generosity of ReUseIt members (a yahoo group for repurposing similar to Freecycle) I was able to swap out tables for a new one. It is a bit smaller - but the benefits are tremendous! Lighter in color, compatible space wise with the cutting table, and straight leg construction allows for some under table bins to be utilized.
Not only was I able to completely open up my cutting table, I was able to tuck some things under the cutting table, too (like a dresser, cabinet, bookcase, and rolling cart - plus some flat storage!!!!) Overall the two tables together take up just a smidge more space lengthwise than the old table but it opens up the area where the cutting table had been stored... AND I have this wonderful cutting space with a full size cutting mat to cover the whole thing!
I am using the table for a while intact to get a feel for the new space, and will have Hubby go back in later and make the modifications to drop the machine in. No sense rushing and then not being happy with it.
The Storage:
I moved the taller mismatched dresser to another wall - and plan to have hubby run a shelf most of the length side wall the same height as the low dresser. Tucked underneath, all those mismatched bookcases will easily accessible but hidden by a curtain, which will add a bit of brightness to the room, keeps down on the dust, and yet be removable for easy washing (I have a cat...'nuff said). The plan is to eventually repaint the big low dresser to match the shelf color and add drawer pulls to it - but that is a ways down the line.

You can see here during the painting process what it looked like with those shelves stacked, and what it looks like after with them unstacked. I am still working on where the easel will find it's final spot, but now that the yard sale stuff is cleared out of the storage end, I have a bit more wiggle room.
The Walls:

I started with an inexpensive primer -prepared to add a few coats of necessary. Emptying the room to paint was not an option, so I worked section by section... shifting things around as I went along. I pretty much went by the 4 foot wide sections of paneling, and could double prime one section in an evening. Needless to say this was a LOONG project.

I used leftover yellow from the Munchkin's bedroom and it really brightened things without turning the room into an "institutional white" situation (plus it used up the surplus paint - we had bought two cans for his room when he was an infant -and used just over one).
The area that is still being used for storage was not painted, and here you can see side by side the primed and painted color versus the old color. I opted to cover with 2 coats of primer and one of the yellow so I would not have to purchase paint, and there is still a wee bit of paint left in the can.
The Floor:
A rug moved from the bedroom to the attic helped to brighten and unify the floor under my sewing chair and table (although the overall room is still a patchwork of exposed wood in the storage area, two different area rugs and interlocking colored foam tiles) Dropping the stacked bookcases also really helped to open up the room. Wire shelving runs along the side of the table and helps to create a barrier over the top of the opening to the stairs, while providing storage at the same time.
And I still have room for the Munchkin to join me to play or watch movies.
There is still more work to do - a few yard sales this month will remove some of the storage boxes (I hope) and continued stash busting should help open up space to store fabric that is now in bins. A few more things need to be put away - and I have my fingers crossed for a window replacement contractor to come in later this summer.
All in all a MUCH more pleasant place to play.
(next post I will let you know how much this project cost...)

































